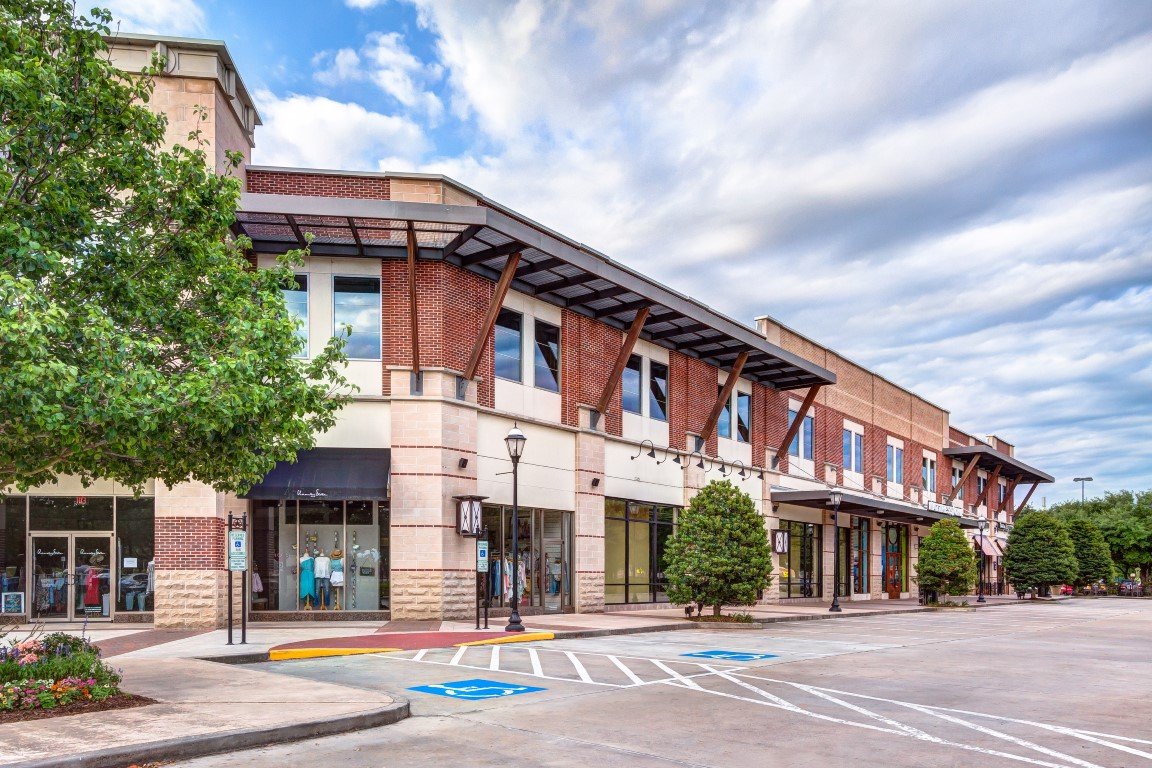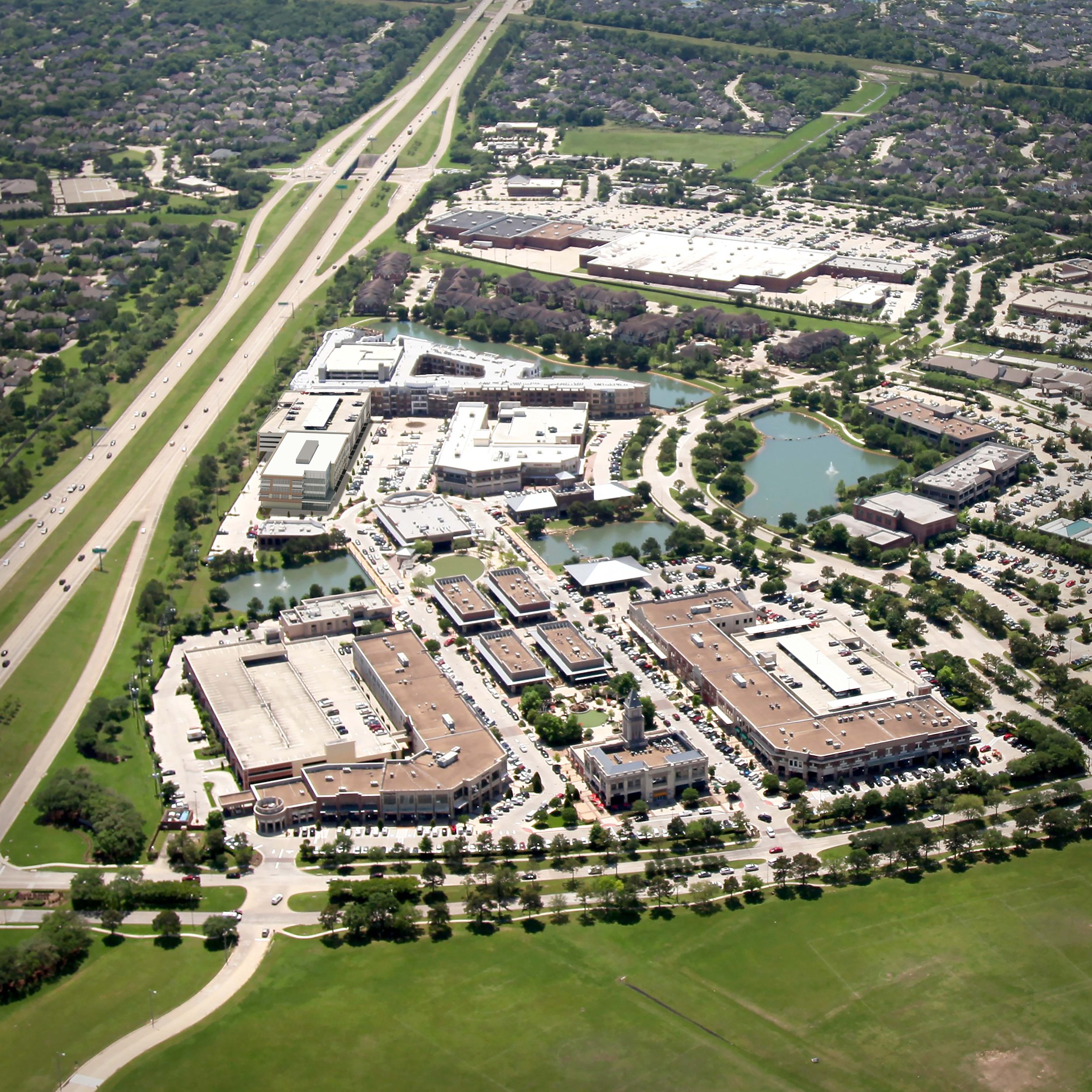











LaCenterra comprises 550,000 SF of retail and office space, in addition to restaurants and outdoor community facilities—all within an inviting, pedestrian-friendly environment modeled after a vintage town center concept. LaCenterra was planned as a multi-building project, including a clock tower “town hall” style facility at its entrance. The shopping, dining and office spaces surround a large outdoor common area with a central water feature. The project is easily accessible from the main roadway, and provides generous parking without compromising its pedestrian-friendly layout.
LaCenterra is located on 35 acres on the western outskirt of Houston at the center of Cinco Ranch, a 7,000-acre master planned community in Katy–a rapidly growing, upwardly mobile, affluent trade area. LaCenterra was the first suburban lifestyle mixed-use development using parking structures to support the necessary parking. The project consists of 410,000 square feet of retail and 140,000 square feet of Class A office space.
